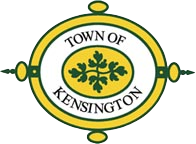Get updates on Town announcements, meetings and happenings to your email.
Proposed 10619 Connecticut Avenue Development Project
The Development Review Board (DRB) met with Michelle Hassler, RKAA Architects, about a concept design for a self storage and retail development project at 10619 Connecticut Avenue (old Huggins & Harrison Gas Station) on April 10th. The meeting Notes, along with a few draft renderings have been posted below.
MEETING NOTES
- The curb cut on Connecticut Ave will remain. Curb cut on Plyers Mill will be closed. An easement will be created to connect the subject property to the 7-11 parking lot for access to Metropolitan Ave
- There will be ground level retail space facing Connecticut ave. Could be multiple tenants or one. Tenant(s) would have access to an outdoor patio as well as a rood deck. The roof deck would be accessed from inside the retail space
- The retail space will only have access from the street.
- Signage will be on awnings
- Upscale tenants are preferred. For example, high end restaurant/wine bar, boutiques, etc. They have had interest from one restaurant that would be interested in the whole space
- There will be a ground level conference room with access from the street as well as inside the building. The conference room would be available for rent to tenants of the self storage facility as well as the community
- Access to the building for the tenants is not 24/7. The building will be open for a period of time before and after the typical building manager hours
- Loading and unloading will be done through two garages on the rear side of the building. This will keep the loading/unloading process hidden as well as provide protection from the elements
- There will not be roll up doors used for exterior storage anywhere on the property
- Windows on the storage section of the building would generally be back-painted, not allowing for natural light or views into/out of the building.
- Some windows will be left open for light and interior views. Views to the inside would be for marketing and would be of a storage door mock-up (not an actual unit)
- Storage facility use on this site is conditional, and not by right
- DRB asked that for future presentations, the developer (1) think through the ground floor retail as it relates to activating the corner, landscaping, keeping visitors safe from the intersection, (2) how the lighting and marketing windows would work. Can they provide a rendering of the building at night? (3) Can they show their proposed signage? Individual letters preferred.
- Proposed Site Plan
- View 1
- View 2
- Elevation 1
- Elevation 2
